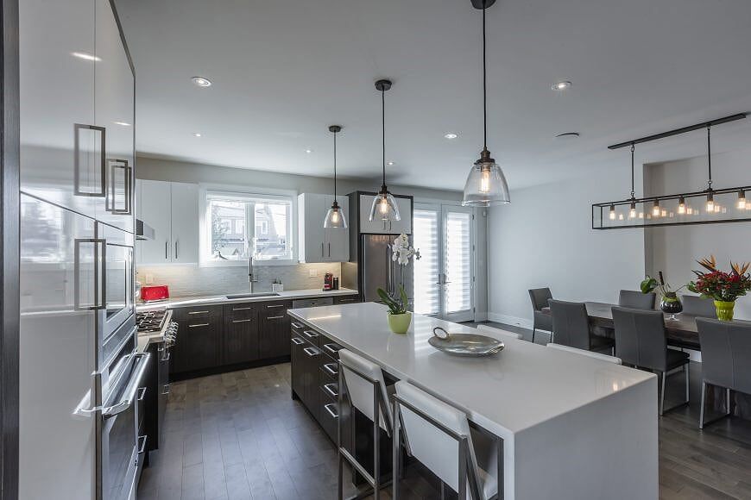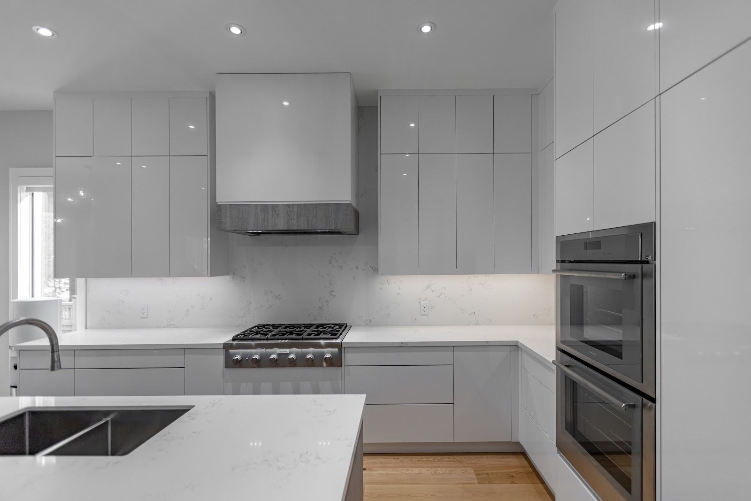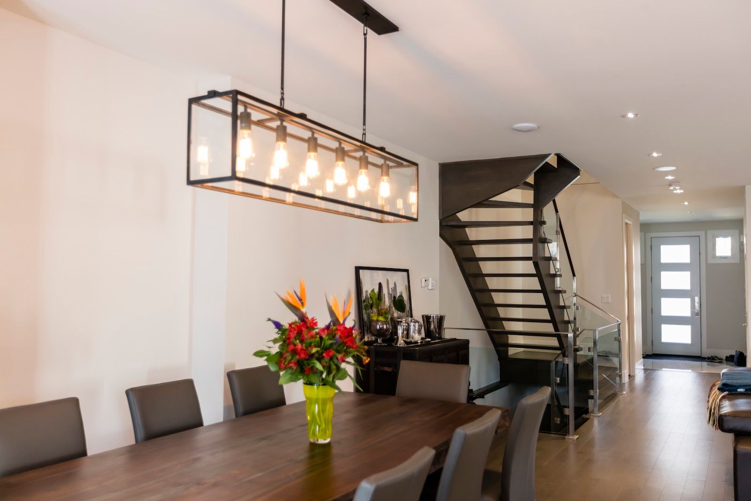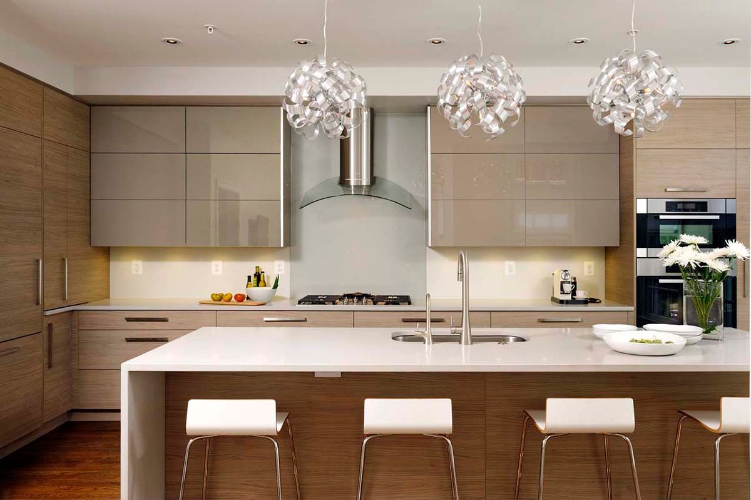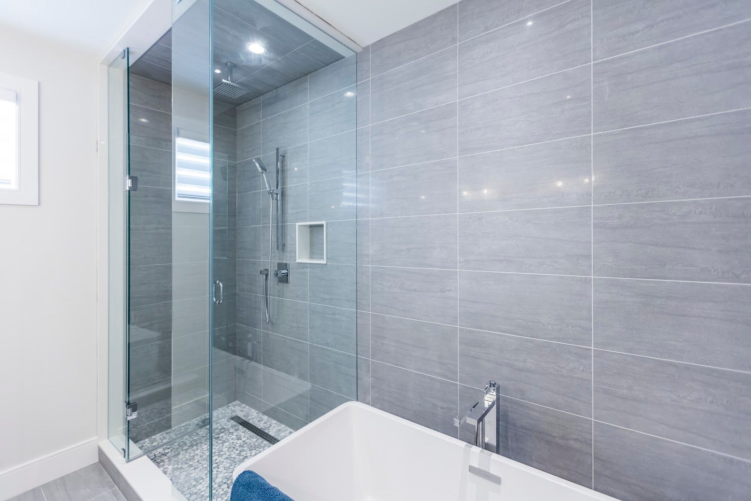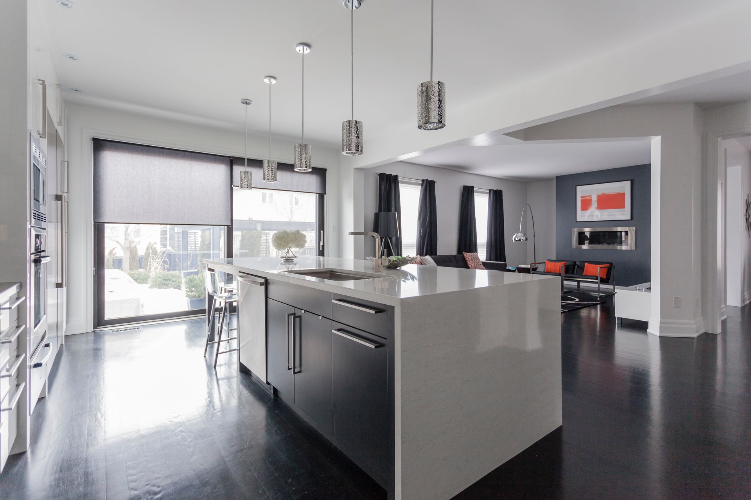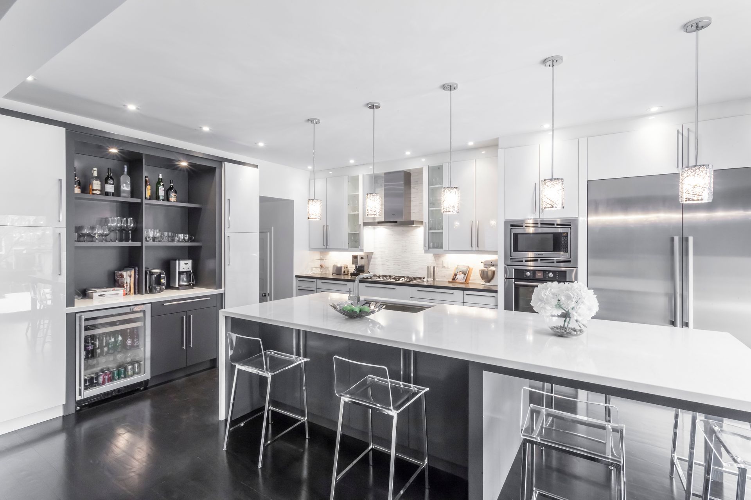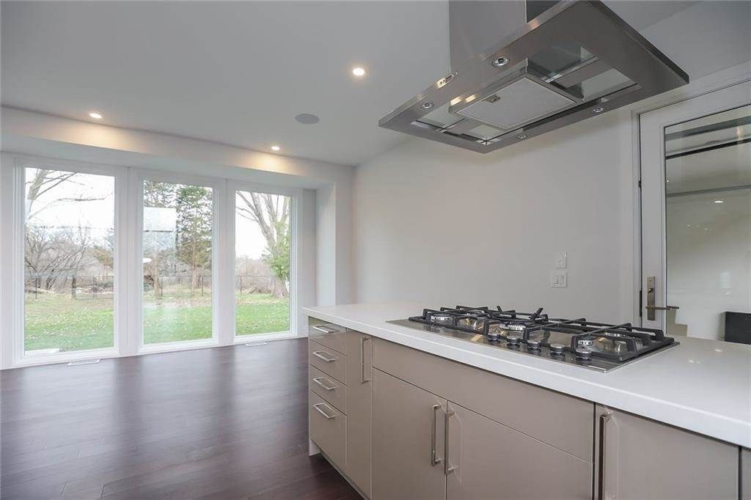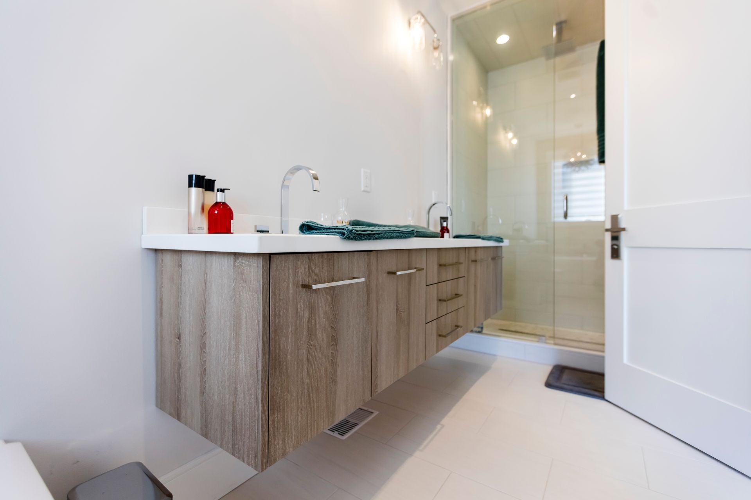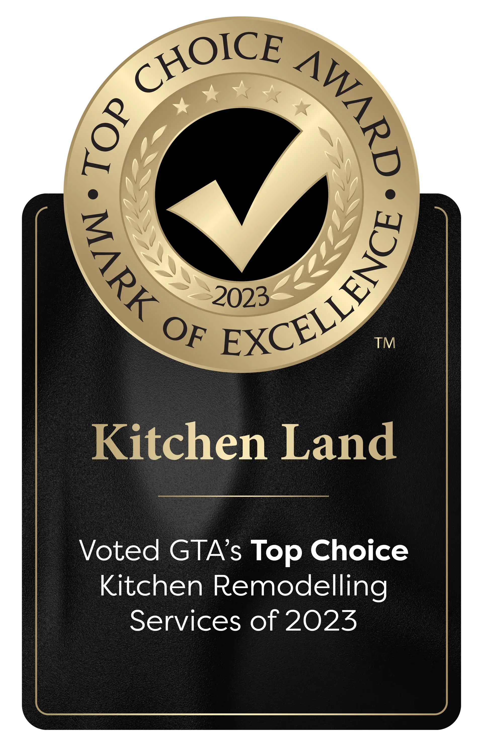The Gallery Kitchen
The galley or corridorkitchen is the most efficient layout for a small, thin rectangular kitchen space. A galley kitchen consists of work space on two opposing walls with a single traffic lane between them and there is an opening on one or both ends. This kitchen layout can be any length as the kitchen can be divided into multiple work zones. The units of this type of kitchen are fitted into a continuous array with no kitchen table, allowing maximum use of a restricted space, and work with the minimum of required movement between units. Such kitchens increase storage space by working vertically, with hanging pots, dish racks, and ceiling-hung cabinets being common.
Click here for photos of Galley kitchens:
http://www.google.ca/search?q=galley+kitchen&hl=en&prmd
Galley Kitchen Benefits:
Great for rectangular space
Efficient for a small kitchen space
Can adjust to any length
Can easily divide the kitchen into multiple work sites
Galley Kitchen Drawbacks:
Through traffic can cause congestion
Not efficient for large kitchens
Not good for multiple cooks
Does not work well for open floor plans

